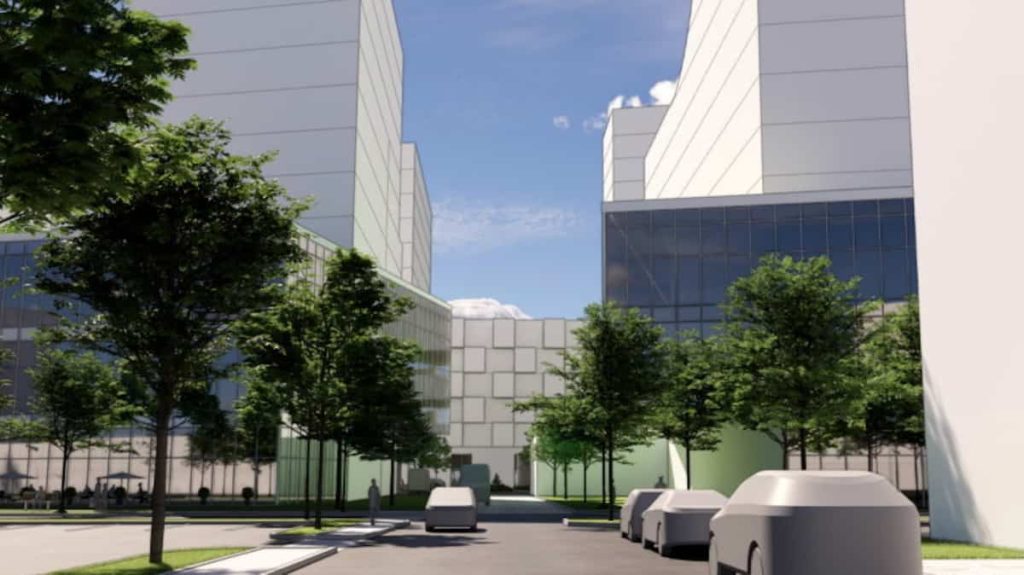
In its redevelopment plan for the Place des Quatre-Bourgeois in Quebec, Trudel plans to begin construction of new buildings along the Duplessis highway. The multi-hundred million dollar project includes 1,500 housing units, commercial and office spaces.
• Also Read: Small resistance to the Place des Quatre-bourgeois metamorphosis project
• Also Read: Place des Quatre-Bourgeois will have 1,500 housing units
“In front of the Duplessis highway, we are going to provide housing, but above all we are going to create commercial spaces that will allow existing merchants to relocate and bring them to their new premises,” he explained. Newspaper David Chabot, director of the Office of the President, at a Quebec City participatory workshop Thursday evening.
During this evening, the positive comments were overwhelmingly positive. “There are very strong points. It surprised us! », said Lise Barrett.
Traffic flows mainly through Avenue de Bourgogne, near the axis with Chemin des Quatre-Bourgeois and Duplessis Highway, thus avoiding traffic on neighboring streets. On the highway side, the developer plans to build up to 17 floors.
The second sector intervention involves renovating the existing mall. The developer plans to reclaim certain materials, such as steel, copper and concrete, which, once crushed, may have other uses, as he did in the Fleur de Lys shopping center. Despite the work, customers will have access to IGA, Mr Chabot assured.
“We will be there to support you,” said Jean-Luc Lavoie, president of the IGA Coop in Ste-Foy, surprisingly.
Variable density
“What we want is to put in as many visual breakthroughs as possible. We want to keep density on the site, but we want people to see through the buildings and not just a big Fermont wall.
“So, we change the densities at each stage so that our neighbors maintain views of the mountains, the sun, and they have natural light during the day.”
The project is designed according to the density gradient, which goes from the weak point to the strong point.
“We'll start with two stories and go up to 17 stories along the highway, respecting the size of the neighborhood,” Mr. Chabot said.
The project also includes “iconic buildings”, a central park, cycle paths, green roofs, underground and indoor parking for commercial users, and 70 “open-air” spaces for supermarket customers.
“We want to create a shopping street vibrations Cartier, Maguire and Mayrand streets. A shopping street with second hand bookstore, local cloth shop, local services etc. It's fun to walk and discover all this on the street front,” he added.
Groundbreaking is planned for September 2025 or spring 2026. The project will be delivered in phases, but the last housing unit is expected to be completed in 2035. All of this is conditional on obtaining a change in Quebec City's zoning. To include residential occupation.
The developer plans to deliver 7,500 units in about ten years and maintain a rate of 1,000 new units every year for the next seven years. The redevelopment of the Fleur de Lys, Galeries Charlesbourg and Place des Quatre-Bourgeois shopping centers is on track. For the Dorchester block, negotiations with the City are ongoing. Trudel wants to come up with a viable project quickly.
Finally, during the evening, citizens highlighted the quality of architecture, the creation of a living environment and the revitalization of a “dying” site.
Some have also raised concerns about the height of buildings, availability of affordable housing and quality of life during construction.
-In collaboration with Jean-Francois Racine

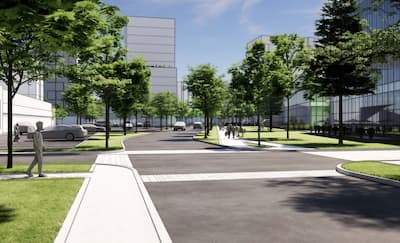
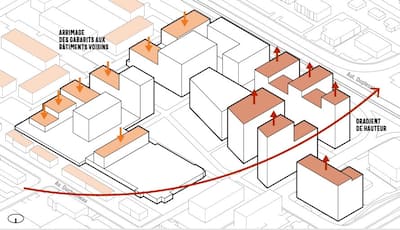
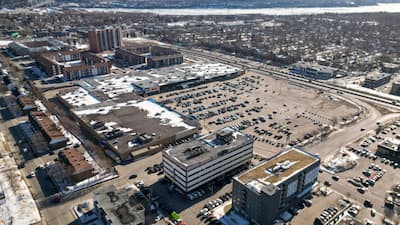

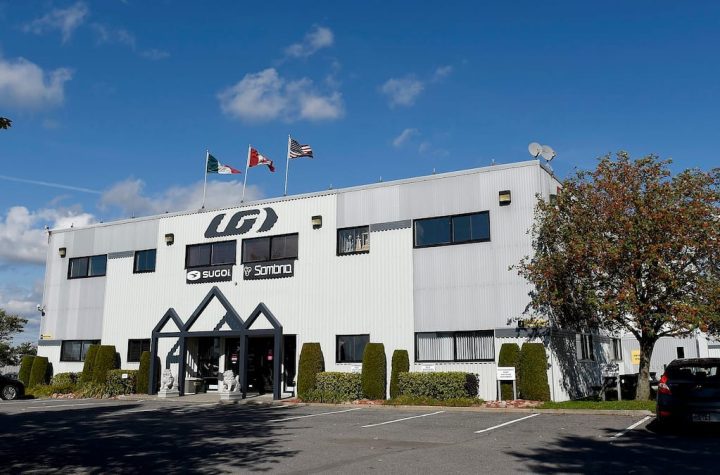
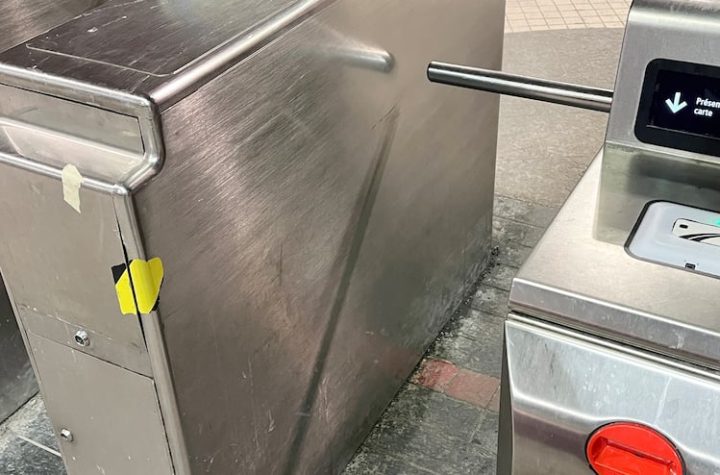
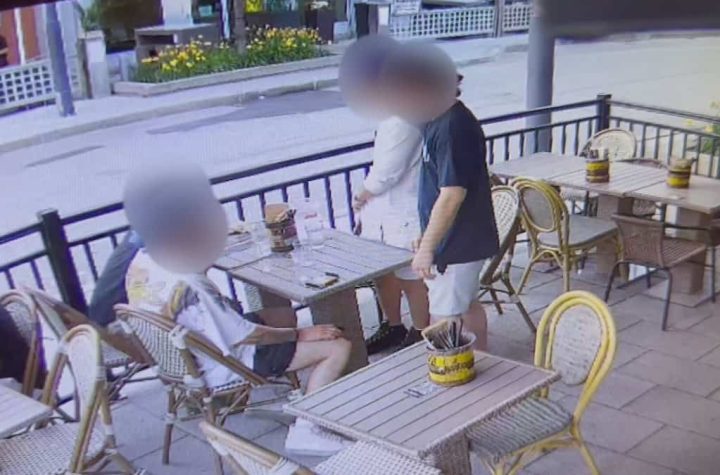
More Stories
Sportswear: Lolle acquires Louis Garneau Sports
REM is still innovative enough to foot the bill
A trip to the restaurant with no regrets for these customers